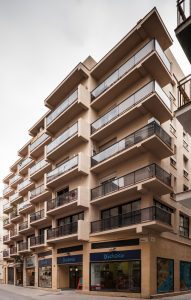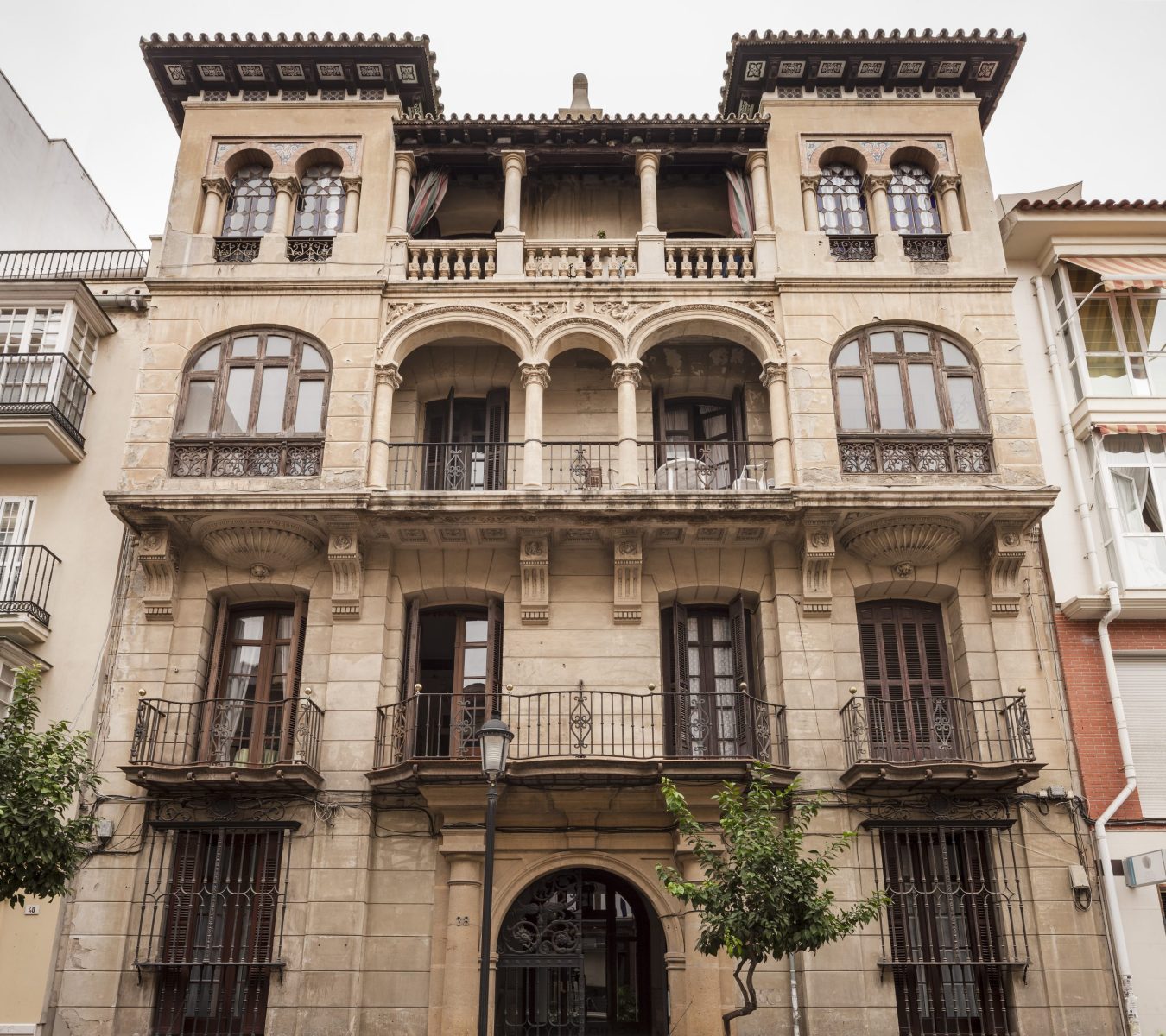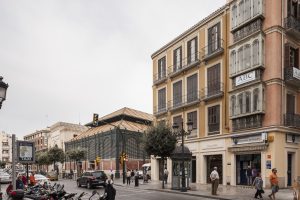
Edificio Lazcano, 8
Edificio Lazcano 8 dates back to 1966 and was built as part of the urban development that took place in the second half of the 20th century in Malaga.

Edificio Calle Victoria, 38 was built around the year 1927. Built in the neo-Mudejar historicist style, this building was designed by architect Fernando Guerrero Strachan, author of an immense body of construction that encompasses more than sixty-two buildings, including public, private, industrial, and commercial constructions, such as Malaga’s neo baroque City Hall, the neo-Gothic Church of the Sacred Heart, the Hotel Principe de Asturias -currently Palacio Miramar-, and the Hotel Caleta Palace (currently Government offices); as well as numerous villas and neo-Mudejar houses in the east of Malaga, industrial buildings such as the A. Lapeira factory, the Felix Saenz Department Stores, and the city’s Telephone Exchange.
The building looks out onto Calle de la Victoria to the west, Monte Victoria to the east, and other adjoining buildings to the north and south. This rectangular building with interior courtyards is spread over five storeys including the ground floor, and the architecture is protected as part of the BIC (Bien de Interés Cultural) historic-artistic-cultural heritage site of Málaga.
The building’s exterior façade is divided in two vertical sections. The first section contains a grandiose entrance with a rounded arch flanked by Tuscan columns with cubic capitals, on top of which sits a balcony, decorated with tiles, with two recesses adorned with a curved lintel. On both sides, aligned with the window recesses on the ground floor, are two other identical balcony recesses.
Large corbels, which begin very low down, support the curved windows on the sides. On the second floor there are turrets and joined balconies, segmental archways separated by imposts, and mullion windows composed of double arches that rest on columns. On the third floor, between the two sides, a terrace with balcony and wrought ironwork, with arches supported by columns. On the fourth floor, a stone balcony, with columns supporting the beam under the eaves. Inside there is a central rectangular courtyard that is reached through a hallway crowned by a ceiling profusely decorated with Mudejar plasterwork, a small hallway with two half stone columns that support a beam. To the rear, there is a private garden for use by the ground floor properties.

Edificio Lazcano 8 dates back to 1966 and was built as part of the urban development that took place in the second half of the 20th century in Malaga.

Edificio Guillén de Castro, 2 dates from 1875, with an eclectic style typical of Malaga architecture in the 19th century.

Martinez, 11 building was built around 1888 – 1890 This 19th century bourgeois style building was designed by architect Eduardo Strachan Viana-Cárdenas,