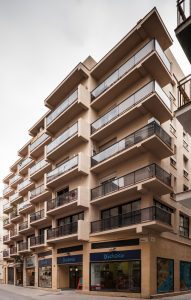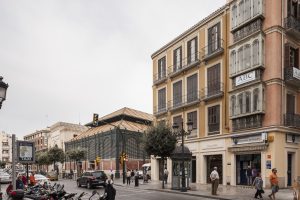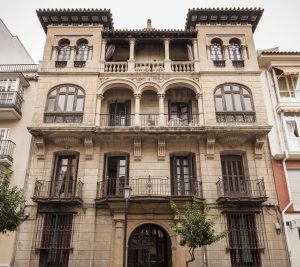
Edificio Lazcano, 8
Edificio Lazcano 8 dates back to 1966 and was built as part of the urban development that took place in the second half of the 20th century in Malaga.

Martinez, 11 building was built around 1888 – 1890 This 19th century bourgeois style building was designed by architect Eduardo Strachan Viana-Cárdenas, who introduced Chicago school style architecture to the city of Malaga, but with the European feel of Haussmann’s Parisian boulevards. Other notable designs by this architect include the pantheon of the Larios family, the Álvarez Fonseca department store, the psychiatric ward of the Civil Hospital, and numerous villas in the area of La Caleta, as well as the initial project for the Malaga park commissioned by Antonio Cánovas del Castillo, president of Spain’s Council of Ministers for most of the last quarter of the 19th century.
Edificio Calle Martinez, 11 occupies its own freestanding block. On account of its size, it has two different entrances and faces out onto four streets: Calle Alarcón Luján to the north, Calle Martínez to the south, Calle Marqués de Larios to the east, and Calle Antonio Baena Gómez to the west. It belongs to the same series of buildings that run the length of Calle Marqués de Larios. This trapezoidal building with two interior courtyards is spread over five storeys including the ground floor and is a Grade 1 listed building, within the historic-artistic BIC (Bien de Interés Cultural) protected heritage area of Málaga.
Its main façade in terms of ornamentation is the one that overlooks Calle Martinez. On the second and third floors, there are balconies separated by imposts and the upper floor, and two of the building’s four corners have curved chamfers. Both the ground floor and the first floor have large windows on account of their commercial function. The two upper floors have balconies with beautiful cast iron guardrails adorned with fine pilasters and cornices. The lower ones are supported by four corbels, and the upper ones are cantilevered. The central section of the exterior façade, featuring exposed brickwork, covers three vertical sections and stands proud of the rest of the building. One of the vertical sections is highlighted by means of wooden shutters. The side of the building that faces Calle Alarcón Luján is very symmetrical and presents the exact same design, highlighting its four central vertical sections.
The main access to the building is on Calle Martinez, with a secondary entrance on Calle Alarcón Luján with access for people with physical disabilities. The entrances have large wooden doors and bronze knockers framed by stone porticos, leading into a hallway carpeted in natural coconut matting in the main entrance, and marble flooring in the secondary entrance. Both entrances have semi-panoramic lifts adapted for people with reduced mobility that run next to two magnificent marble stairways with wrought iron and wooden banisters.

Edificio Lazcano 8 dates back to 1966 and was built as part of the urban development that took place in the second half of the 20th century in Malaga.

Edificio Guillén de Castro, 2 dates from 1875, with an eclectic style typical of Malaga architecture in the 19th century.

Edificio Calle Victoria, 38 was built around the year 1927. Built in the neo-Mudejar historicist style, this building was designed by architect Fernando Guerrero Strachan.