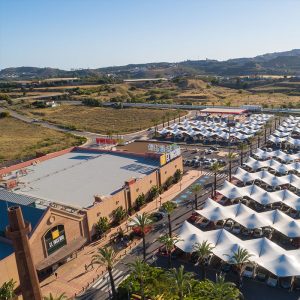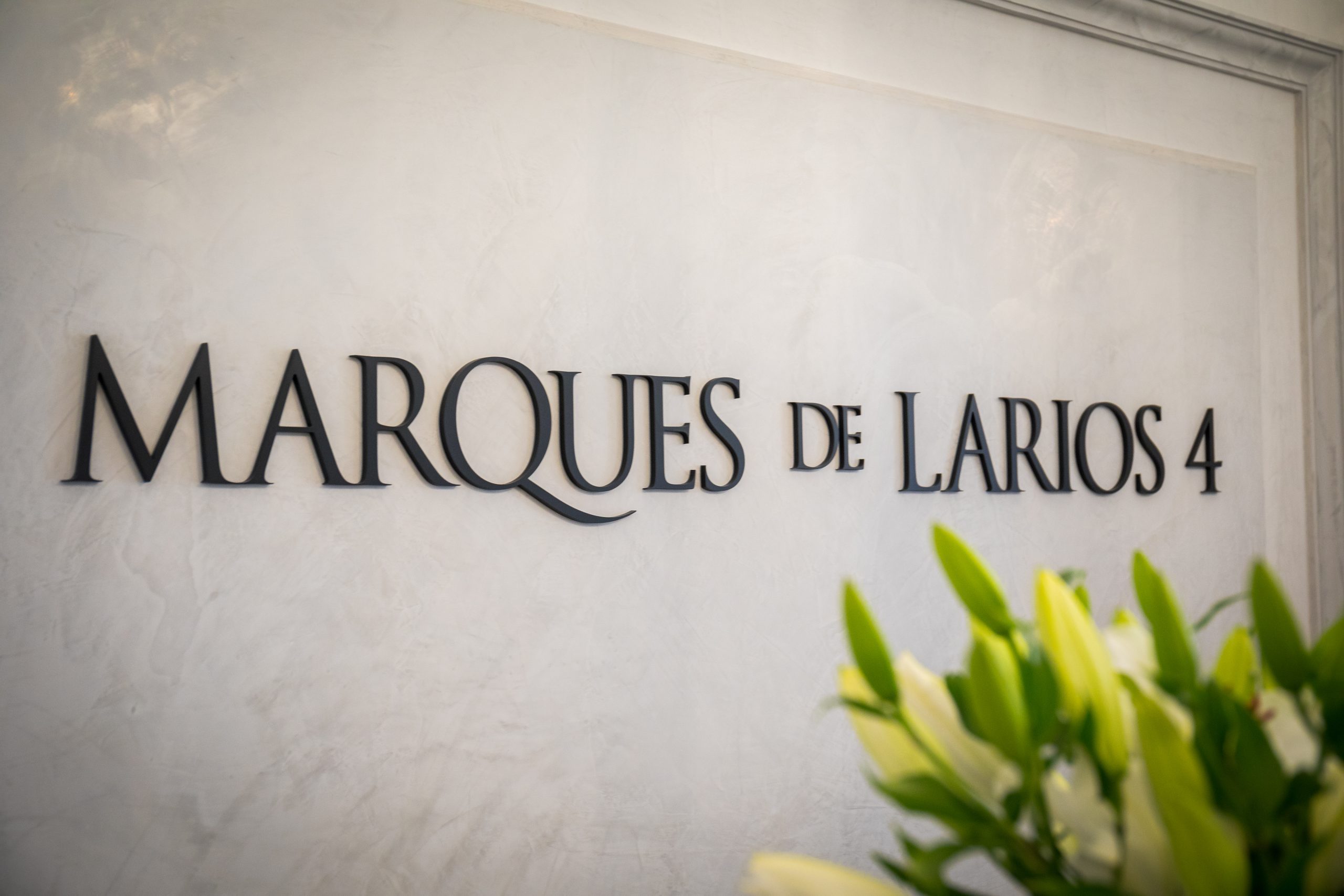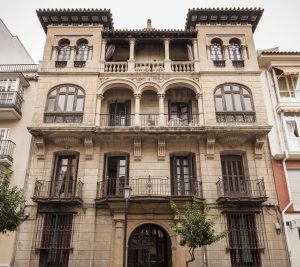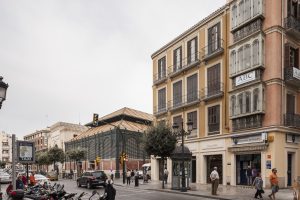
El Ingenio Shopping Centre
El Ingenio opened in the year 2000 and is named after the old sugar refinery, a once traditional crop in the area of Vélez-Málaga.

Marqués de Larios, 4 was built around 1888-1890. This 19th century bourgeois style building was designed by architect Eduardo Strachan Viana-Cárdenas, who introduced Chicago school style architecture to the city of Malaga, but with the European feel of Haussmann’s Parisian boulevards. Other notable designs by this architect include the pantheon of the Larios family, the Álvarez Fonseca department store, the psychiatric ward of the Civil Hospital, and numerous villas in the area of La Caleta, as well as the initial project for the Malaga park commissioned by Antonio Cánovas del Castillo, president of Spain’s Council of Ministers for most of the last quarter of the 19th century.
The building occupies its own free-standing block, looking out over Calle Álvarez-Net Fonseca to the north, Calle Dr. Manuel Pérez-Bryan to the south, Calle Marques de Larios itself to the east, where the main entrance is located, and Plaza de las Flores to the west. This pentagonal building with three interior courtyards is spread over seven floors, including the ground floor, and is a Grade 1 listed building within the historic-artistic BIC (Bien de Interés Cultural) protected heritage area of Málaga.
At the front of the building, the entrance is framed by carved pillars on either side, a frieze and cornice, made from stone, as well as decorative pendants and lacquer work. The building has chamfered curved corners except for at the rear. The first floor has windows with iron guardrails all the way around its perimeter, while the two upper floors, clearly delimited between thicker imposts, have balconies with lintelled openings, like the rest of the building, crowned alternately with curved and triangular pediments, supported by finely carved pilasters. The central section of these two floors is covered with exposed brick, and its window openings are crowned by cornices instead of pediments. The lower row of balconies rest on corbels, while the upper one does not. On the fourth floor, between double imposts, it has single adorned windows, with a cornice and roof terrace at the top and a balustrade running around.
The main entry has solid wooden doors and bronze knockers, leading into a hallway with marble flooring, marble-clad walls, plasterboard, laminated glass, and wood and stainless-steel panelling. The perimeter lighting is recessed with diffusers. In this entrance we have the main lifts, the freight elevator, and the stairwell. There is also a secondary access through the Plaza de las Flores.
The exterior of the building has been extensively renovated, including the windows, the woodwork, mouldings, corbels, cornices, wrought iron railings and wooden shutters. During the renovation process, the same materials, textures and colours from the original construction were used.
The building has been awarded the BREEAM®ES In-Use Certificate for Sustainability, making it the first and, so far, only BREEAM® office building in Andalusia. This certification guarantees that Marques de Larios, 4 is a cutting-edge sustainable building that is respectful of the environment and offers high levels of well-being, comfort and services to its occupants.
When evaluating Marqués de Larios, 4 as a sustainable building, the criteria considered include sustainable location, efficient water use, energy efficiency, waste management, comfort, and well-being.
BREEAM® certification promotes energy saving, economic and environmental improvements for building users and, in addition, it aligns with the corporate social responsibility strategy of SALSA Patrimonio, strengthening the firm’s position in the high-quality urban property lease management market.

El Ingenio opened in the year 2000 and is named after the old sugar refinery, a once traditional crop in the area of Vélez-Málaga.

History of the building: Built in 1904, this is the posthumous work of architect Pascual Herráiz y Silo, completed by his colleague Vicente García Cabrera.

Marqués de Larios, 3 was built around 1888-1889. This 19th century bourgeois style building was designed by architect Eduardo Strachan Viana-Cárdenas,

Martinez, 11 building was built around 1888 – 1890 This 19th century bourgeois style building was designed by architect Eduardo Strachan Viana-Cárdenas,

Edificio Calle Victoria, 38 was built around the year 1927. Built in the neo-Mudejar historicist style, this building was designed by architect Fernando Guerrero Strachan.

Edificio Guillén de Castro, 2 dates from 1875, with an eclectic style typical of Malaga architecture in the 19th century.