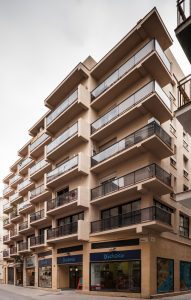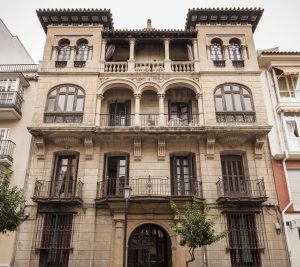
Edificio Lazcano, 8
Edificio Lazcano 8 dates back to 1966 and was built as part of the urban development that took place in the second half of the 20th century in Malaga.

Edificio Guillén de Castro, 2 dates from 1875, with an eclectic style typical of Malaga architecture in the 19th century.
The main building facade looks out over Calle Guillén de Castro to the east, and Calle Atarazanas to the south. A rectangular building, it is five storeys high including the ground floor.
The ground floor has been substantially transformed on account of the commercial use developed recent decades. The upper floors have Juliet balconies with cast iron railings.
According to the PGOU town planning documents for Malaga that refer to PEPRI-Centro, the building is protected by environmental architectural regulations within the BIC cultural heritage area of the Atarazanas Market and the BIC historical-artistic-cultural heritage area of Málaga.

Edificio Lazcano 8 dates back to 1966 and was built as part of the urban development that took place in the second half of the 20th century in Malaga.

Edificio Calle Victoria, 38 was built around the year 1927. Built in the neo-Mudejar historicist style, this building was designed by architect Fernando Guerrero Strachan.

Martinez, 11 building was built around 1888 – 1890 This 19th century bourgeois style building was designed by architect Eduardo Strachan Viana-Cárdenas,