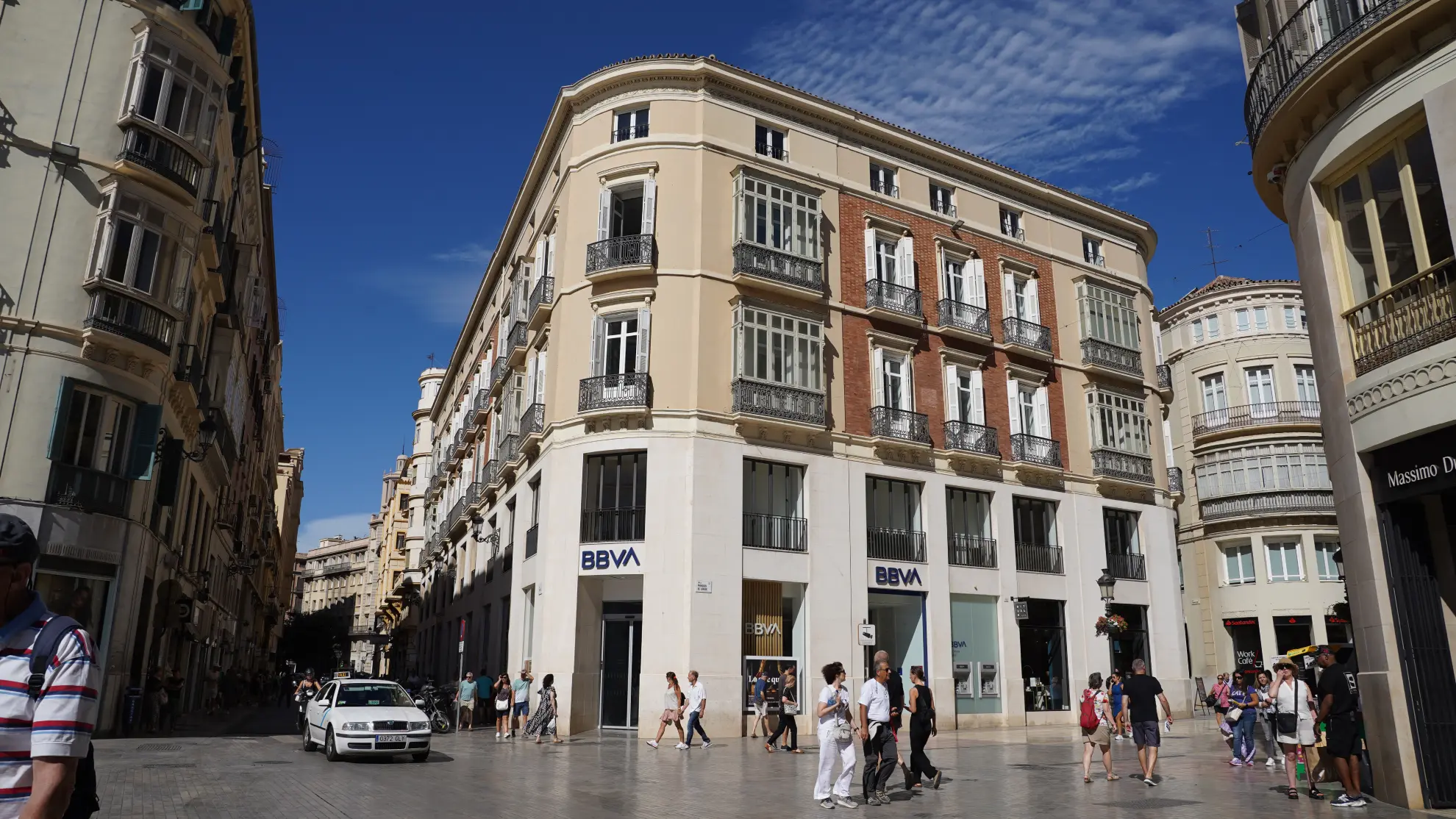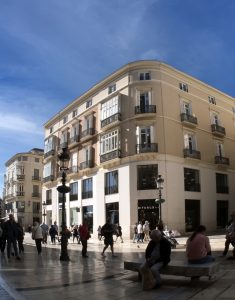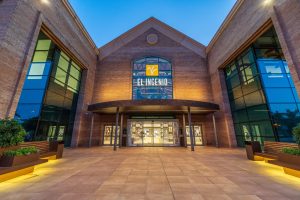The Martínez 11 building, located on the street of the same name, in Málaga and owned by Salsa Patrimonio, was constructed between 1888-1890 by the architect Eduardo Strachan Viana-Cárdenas. But who was this significant figure for the city of Málaga, though relatively unknown?
Eduardo Strachan Viana-Cárdenas was a prominent Spanish architect and the uncle of another architect, Fernando Guerrero Strachan. He was born in Cártama, into a distinguished family, and dedicated his entire life to architecture. He remained single, without descendants, and passed away in Madrid in 1899 at the age of 46 due to a hemoptysis. His remains were transferred to the family mausoleum in the San Miguel Cemetery of Málaga.
Though perhaps less famous than other architects, his name is synonymous with elegance, innovation, and functionality, possessing a great artistic vision and ingenuity, and his legacy in Málaga is significant. He began his career as a master builder in 1870, and was responsible for introducing the style of the Chicago School to Málaga, although influenced by the urbanism of Georges Eugène Haussmann in Paris. This Parisian flair can be seen on Calle Larios, inaugurated in 1891, where most of the buildings are his work. It isn’t coincidence that one of the cross streets, Strachan Street —formerly known as Desengaño’s street—bears his name, commemorating the architect’s role in modernizing the area.
In Málaga, other notable buildings by Strachan Viana-Cárdenas include the Larios Pantheon; the Larios Sugar Factory, in Torre del Mar; the Jesuit College of El Palo: ‘El Colegio de San Estanislao’; the Sisters of the Poor Asylum; the Álvarez Fonseca warehouses; the psychiatric pavilion at the Civil Hospital; numerous villas in the La Caleta área; as well as countless homes on Calle Nueva or Cortina del Muelle, among other architectural works.
Martínez 11 building
The building at Martínez Street number 11, owned by Salsa Patrimonio, is one of the most emblematic works of Strachan Viana-Cárdenas, not only for its elegance and design but also for its strategic location in the heart of Málaga.
This building, which blends classical and modern styles into a harmonious and timeless work, is a living testament to Strachan’s vision of the functionality of buildings in a large city. It occupies an entire block and, due to its size, features two distinct entrances and facades on four streets: Alarcón Luján to the north, Martínez to the south, Marqués de Larios to the east, and Antonio Baena Gómez to the west. It belongs to the same series of buildings that collectively define Calle Marqués de Larios. With a trapezoidal layout and two interior courtyards, its height is four stories plus a ground floor, and it is classified as a architectural protection within Cultural Heritage Site, Historical-Artistic Ensemble of Málaga.
Its main facade, in terms of ornamentation, faces Martínez Street. On the second and third floors, there are projecting balconies separated by imposts, and the top floor features an attic. Two of its four corners have rounded chamfers. The ground and first floors have window openings adapted for commercial purposes. The two upper floors feature balconies with beautiful cast-iron railings, adorned with fine pilasters and cornices. The lower balconies are supported by four corbels, while the upper ones are not. The main entrance to the building is on Martínez Street, with a secondary entrance and accessibility for people with physical disabilities on Alarcón Luján Street.
Martínez 11 is not only an architectural landmark but also an excellent option for those looking to establish a business in one of the most prestigious areas of the city. Currently, the availability of a commercial space in this building represents a unique and exclusive opportunity. For more information, you can contact Salsa Patrimonio from Monday to Friday, from 8:30 a.m. to 3:00 p.m., at 952 12 02 25 or at alquileres@salsa.es




